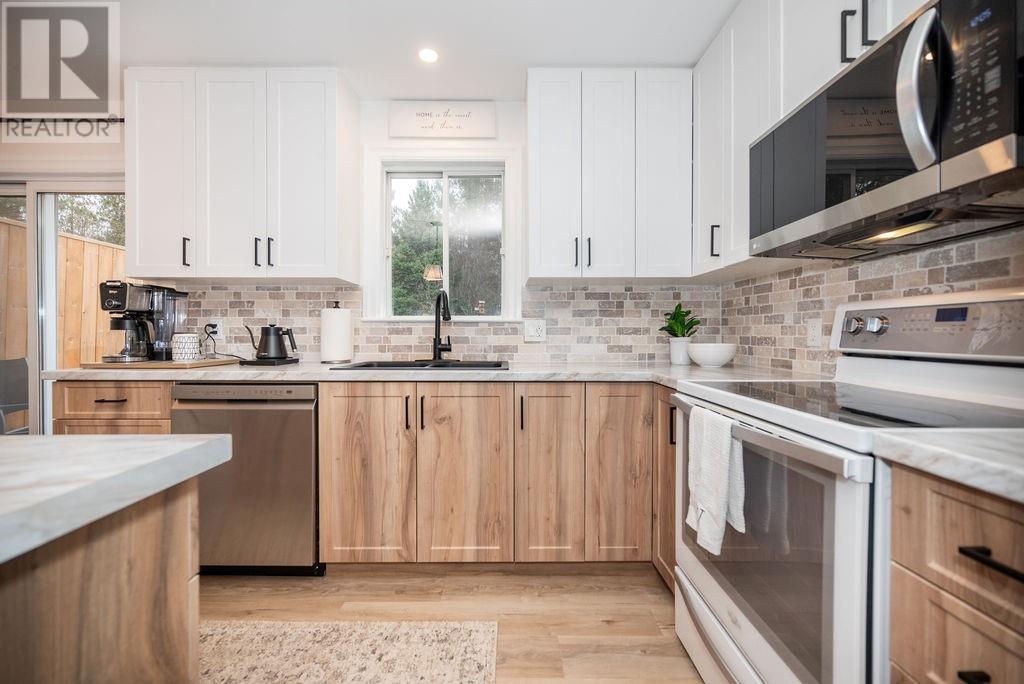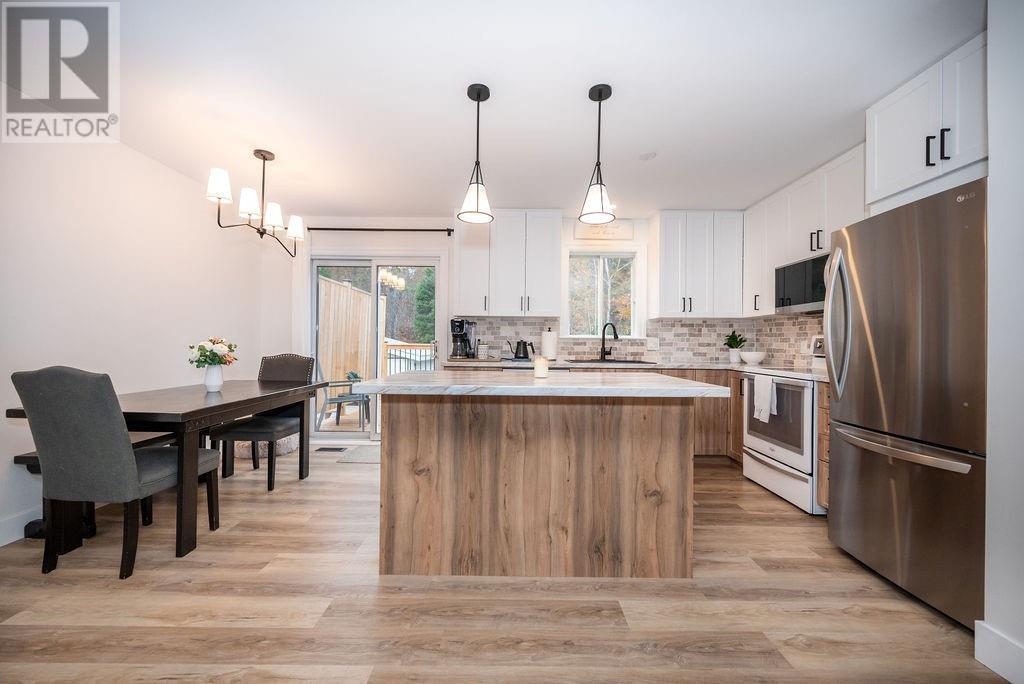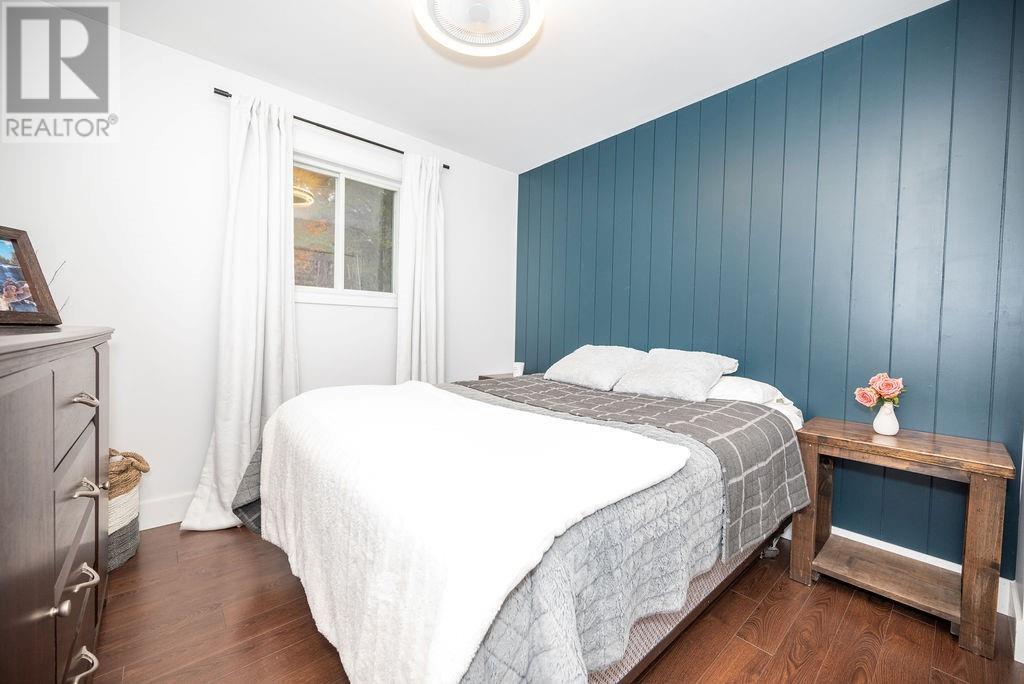9 BOB SEGUIN DRIVE
Chalk River, Ontario K0J1J0
| Bathroom Total | 2 |
| Bedrooms Total | 3 |
| Half Bathrooms Total | 0 |
| Year Built | 1996 |
| Cooling Type | Central air conditioning |
| Flooring Type | Laminate |
| Heating Type | Forced air |
| Heating Fuel | Natural gas |
| Stories Total | 1 |
| Laundry room | Lower level | 9'7" x 6'5" |
| Recreation room | Lower level | 21'0" x 12'5" |
| Bedroom | Lower level | 12'7" x 11'6" |
| 4pc Ensuite bath | Lower level | 8'11" x 5'5" |
| Utility room | Lower level | 9'7" x 6'5" |
| Foyer | Main level | 6'0" x 4'0" |
| Living room | Main level | 13'5" x 13'0" |
| Kitchen | Main level | 17'3" x 9'5" |
| 4pc Bathroom | Main level | 4'10" x 9'4" |
| Bedroom | Main level | 9'10" x 9'5" |
| Primary Bedroom | Main level | 12'10" x 10'2" |
YOU MIGHT ALSO LIKE THESE LISTINGS
Previous
Next





















































